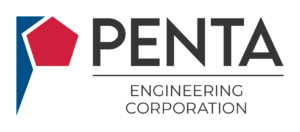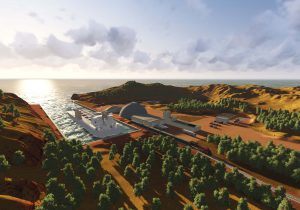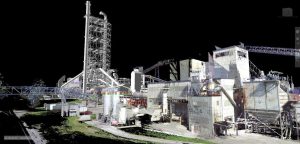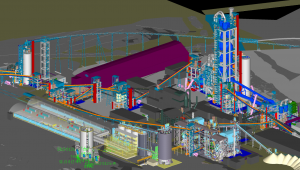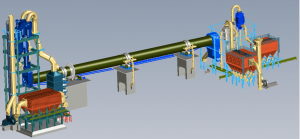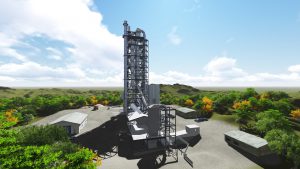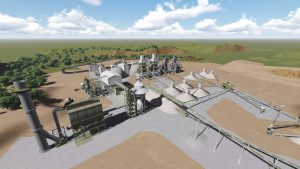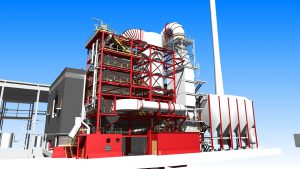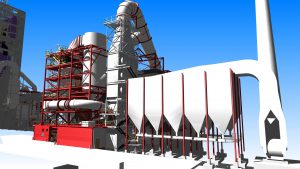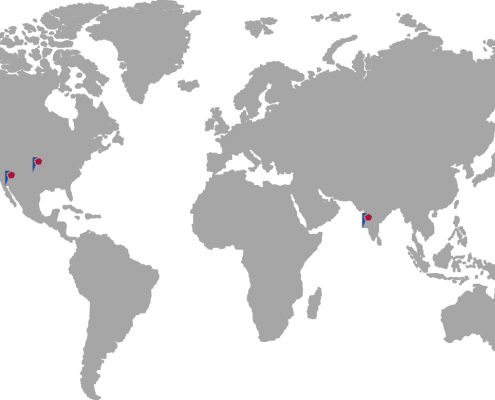Visualize It & Build It Right the First Time
At PENTA, our highest aspiration is to utilize state of the art technologies to continually improve the services we provide to the industries we have been specializing in for over 30 years. Each step in the design/build process involves careful planning, and 3D technology is just one way we build industrial plants right the first time so all parties experience minimal risk and desired project outcomes.
3D scanning enables everyone (even non-engineers) to visualize each plant modification or upgrade before it is built. You won’t have any question if the space is large enough for a particular piece of equipment. You won’t have to guess what the end result will look like. You don’t need to be an engineer to have a clear picture in your mind of your facility once modifications have been completed. 3D scanning will give you a clear picture.
Laser Scanning
PENTA uses 3D laser scanning tools to capture over a million data points per second to accurately detail the geometry and existing condition of your facility. These scans produce exact replications of your facility on the inside as well as the outside so we can use the data to implement any kind of expansion or modification.
3D scanning has many advantages for today’s industrial plant projects, but also for future projects. Scans can be used over and over again for improvements to your facility. Working with a company like PENTA, your scans are a confidential asset we can access for all your future projects. Accurate scans can help shave as much as 2 months off the time frame projected to complete a project. There is no need to re-scan your facility or for costly site visits.
Once PENTA’s scans are converted into 3D CAD plans with Revit and other Building Information Modeling (BIM) software, then we are able to evaluate alternative designs during the planning phase prior to construction. This technology will detect any clashes in proposed designs so your project will be built right the first time.
3D Modeling
Building Information Modeling (BIM) thoroughly assesses the design and construction of all aspects of your facility including infrastructure, and utilities. Limited space has historically been a concern for most plants, but BIM modeling gives you peace of mind to be sure equipment will have the proper access points and clearance for easy maintainability.
Accurate full-color models and all relevant information can be shared simultaneously by designers, engineers, and project managers. When everyone is working towards a common goal from 100% accurate designs, the end result is higher levels of efficiency, projects completed on-schedule, and requiring less re-work.
Construction
PENTA has occasionally made design modifications during construction to save our client’s money and to keep construction running on schedule. For example, steel for the construction of a silo was going to be delayed for 1 month on a project we completed a few years ago. We changed our designs during construction to engineer a cement silo base that allowed for construction to stay on schedule till the steel could be delivered for the remaining portion of the combined steel/cement design. 3D scans played a role in allowing us to make these engineering modifications since we were able to quickly modify the designs using the scans to show the client what kind of modifications would be required. This is how clients visualize the end result. PENTA ended up saving this client approximately $1 million in construction costs.
